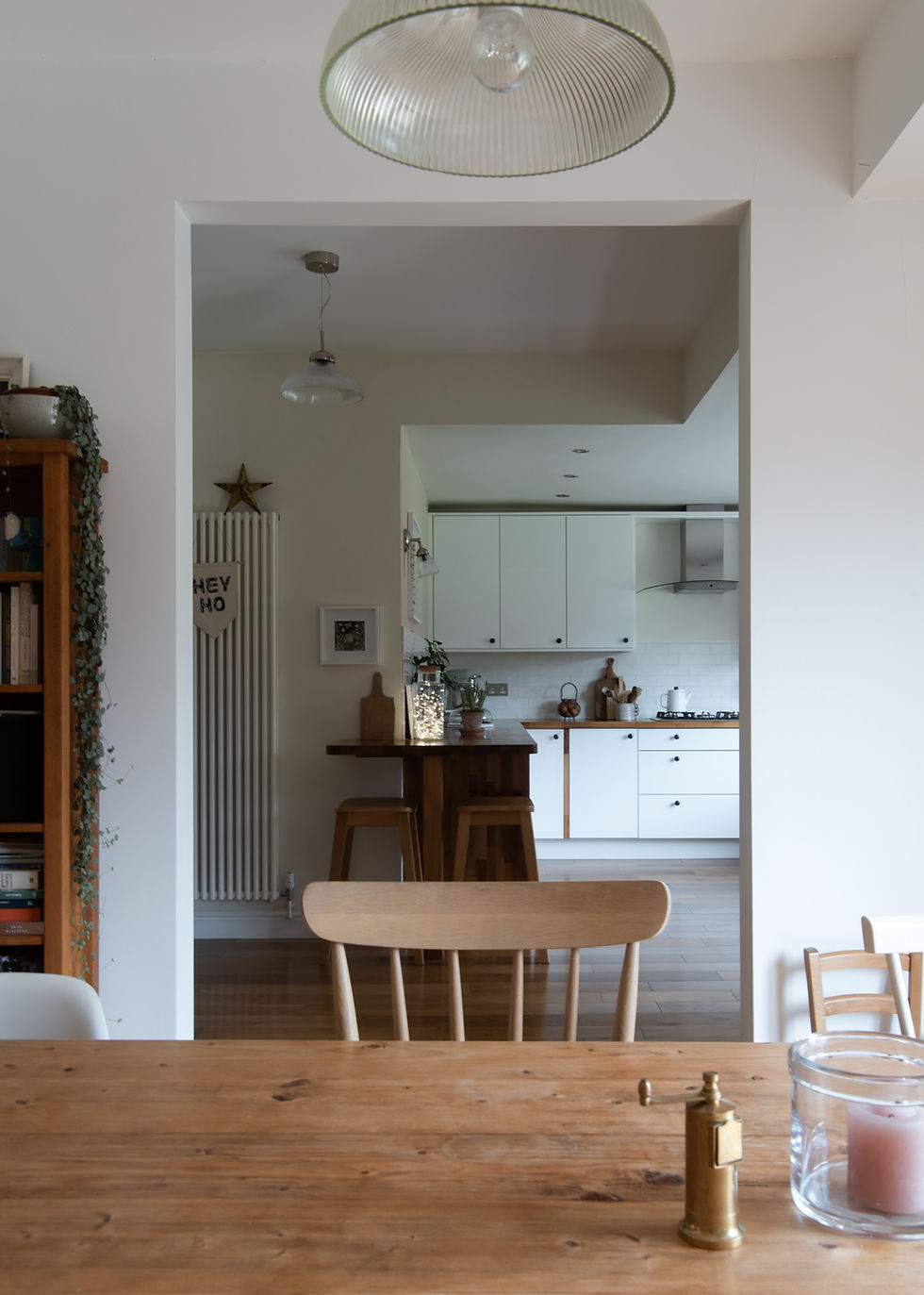renovation tales | the kitchen & dining room
- Jan 27, 2020
- 4 min read
I last shared this space four and a half years ago. While nothing major has changed, I do think it's interesting to see how a space evolves over time through daily use. What has worked, what would we do differently now? How does the space actually work?
Our dining room is an open space with the kitchen. We took a fairly large piece of the wall between them down when we renovated the kitchen, possibly one of the most practical decisions we made when redesigning the space.

You can see how it looked when it was first renovated in 2015 here.
colour
Try as we may to live with a nice clean white space, it just isn't us. I love colour and pattern, can't help it. Minimal Scandinavian is just not for me I'm afraid although I completely love the style in other peoples homes.
Two of the walls are painted in my favourite shade of pink. The same as the pink cupboard I often post on Instagram so I can safely assume it's a popular colour with you too given the number of messages I have every time I post it. It changes with the light but is, as my husband referred to it, a non-girly pink. More like raw plaster.
pattern
In the kitchen I papered a wall in this beautiful paper by Sandberg. The wall is in a dark passage between hall and utility room and this pattern somehow lifts it. I also love how it ties the greenness of our garden to the indoors.
furniture
Some of the furniture has changed - chairs mainly. But the table, which I found on eBay, has been brilliant. Its large enough to seat 10 easily and often has. I am still on the look out for chairs. By far the most comfortable is the Eames DSW chair, by a mile in fact. But curiously everyone has their favourite. One from Habitat is my husbands favourite, he likes the cushioned seat apparently. Although I am still looking, I do still very much love the mix and match style.
Undoubtedly the biggest success in the room is the built in cupboards. 1930's homes are not well known for their storage solutions and wanting something unobtrusive, we had this base level unit fitted along the 4m length of the wall. The cupboards are modified kitchen units with a push close system, the top is a composite breakfast bar which was cut in half and joined in the middle of the length - very cleverly I have to say as the join is really not obvious, even when you are looking for it!
This unit eats 'stuff'. Board games, vases, books, crockery, my sewing and fabric stash. It's all in there...

lighting
Another success is the lighting which works in many ways. We may have gone for several options, but with reason. The two lamps are always on when it is dark outside. They cast a lovely light. The bases were from Loaf and the shades from John Lewis though I am not sure either are still stocked - not that it matters at all to us but you might not find them now if you look.
Then we have four inconspicuous wall lights which light both up and down and are dimmable. We use them at meal times mostly. The three pendant lights are possibly my least favourite kind of light but then, it is useful sometimes to have direct overhead light isn't it?!

kitchen
Again not much more has changed here except the floor and doors. Which is quite a lot actually...
We had a leaking pipe in the concrete floor of the extension which houses the kitchen. It was fairly huge and we couldn't save the floor. So there is another one now but I don't really like it, chosen as it was at speed and under some pressure. Moving on...
The cupboard doors also had an issue, a few years after installation. They were what is known as wrapped and they were a faulty batch, so half of them began unwrapping. The manufacturer kindly replaced all the doors under warranty to a different style which is effectively laminated with a hard wearing acrylic front. The perfect chance to swap to door knobs rather than bar handles. We love the way it looks now but it's very easy to catch your trouser pockets on the handles and get stuck... It's quite amusing though.

Of course if we were replacing the kitchen now I would choose differently. But this space has been amazing to work in, the heart of the home and always the gathering space when we have visitors. Large as it is, it becomes a social hub.
I do love this space. it’s not really changed much in the past 5 years, just settled in I suppose, showing more signs of us. It feels more homely.
The older I get, the more I appreciate how the pieces we buy stay and evolve with us. We don’t need new everything’s, ever really. I like my home to reflect us, our history, our story.
And that I think it does.









Comments